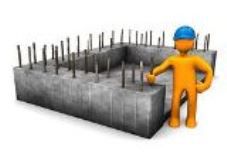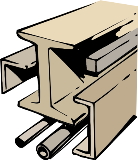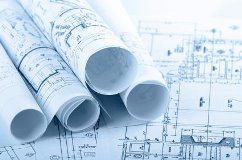
The scope of our services includes:
# Preliminary design and quantity estimation at pre-bid stage.
# Foundation design and load data for other engineering activities.
# Preparation of technical specifications for bids.
# General Arrangment and reinforced Concrete detail drawings for beams and columns, floor slabs, walls, stairs, lift shafts and cores with comprehensive bending schedules.
# Structural foundation design for equipments.
# Structural Design for Under & Above ground Water Tanks
We provide drawings for a variety of structures including:
# Equipment supports.
# Pre Stressed Beams.
# Industrial buildings and structures.
# Under & Above ground Water Tanks.

The scope of our services includes:
# Preliminary design and quantity estimation at pre-bid stage.
# Preparation of technical specifications for bids.
# Scheme Drawings
# Fabrication drawings.
# Development views for Profile cuttings.
# Material Takeoff for structural steel procurement.
# Erection sequence drawings.
We provide drawings for a variety of structures including:
# Space frames and utility towers,
# Equipment supports,
# Industrial buildings and structures,
# Transportable assembly structures,
# Pipe racks,
# Access platforms,
# Onshore and Offshore.
# Conveyors
# Tank

We can supply calculations, general arrangements, detailed drawings, bar bending schedules and fabrication drawings for all RC, underground and steel structures. We can use your detailing standards to match existing company practices and can generate fabrication drawings with reference to the fabrication process including all required dimensional tolerances. The MTO's can be generated in customer-defined format.
We provide detail rendered images, 3D wire frame images and cad files. Models can be created from files/drawings supplied by you. Our 3D modeling services are focused on the engineering and construction industries and include walk-throughs and perspectives.
We also offer migration of engineering data to current CAD platforms from paper drawings through to obsolete CAD software. We can create CAD files in any Version as you require.
ADDRESS
ASAT Consulting Engineers
First Floor,
7A, CLC Works Road,
Chrompet, Chennai,
Tamil Nadu, India,
Pin 600 044.
CONTACTS
Email: contactus@asatce.com
Phone: +91 44 428 77 429
Mobile: +91 98 840 77 429
SHARE THIS PAGE!